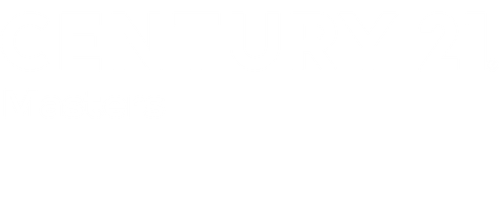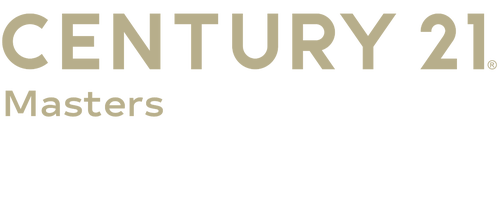


Listing Courtesy of: CRMLS / Century 21 Masters / Amy Heffelfinger - Contact: 909-518-1781
35531 Bella Vista Drive Yucaipa, CA 92399
Pending (21 Days)
$415,000
MLS #:
CV25195490
CV25195490
Lot Size
7,171 SQFT
7,171 SQFT
Type
Single-Family Home
Single-Family Home
Year Built
1963
1963
Views
Neighborhood, Mountain(s)
Neighborhood, Mountain(s)
School District
YucaipA/Calimesa Unified
YucaipA/Calimesa Unified
County
San Bernardino County
San Bernardino County
Listed By
Amy Heffelfinger, DRE #01816786 CA, Century 21 Masters, Contact: 909-518-1781
Source
CRMLS
Last checked Sep 22 2025 at 7:06 AM GMT+0000
CRMLS
Last checked Sep 22 2025 at 7:06 AM GMT+0000
Bathroom Details
- Full Bathroom: 1
Interior Features
- Utility Room
- Laundry: In Garage
- Tile Counters
- Galley Kitchen
- Gas Range
Lot Information
- Level
- Back Yard
- Front Yard
- Yard
- Lawn
Property Features
- Fireplace: Family Room
Heating and Cooling
- Central
- Central Air
Flooring
- Wood
Exterior Features
- Roof: Common Roof
Utility Information
- Utilities: Water Connected, Sewer Connected, Electricity Connected, Natural Gas Connected, Water Source: Public
- Sewer: Public Sewer
Parking
- Garage
- Garage Faces Front
- Direct Access
Stories
- 1
Living Area
- 995 sqft
Additional Information: Masters | 909-518-1781
Location
Estimated Monthly Mortgage Payment
*Based on Fixed Interest Rate withe a 30 year term, principal and interest only
Listing price
Down payment
%
Interest rate
%Mortgage calculator estimates are provided by C21 Masters and are intended for information use only. Your payments may be higher or lower and all loans are subject to credit approval.
Disclaimer: Based on information from California Regional Multiple Listing Service, Inc. as of 2/22/23 10:28 and /or other sources. Display of MLS data is deemed reliable but is not guaranteed accurate by the MLS. The Broker/Agent providing the information contained herein may or may not have been the Listing and/or Selling Agent. The information being provided by Conejo Simi Moorpark Association of REALTORS® (“CSMAR”) is for the visitor's personal, non-commercial use and may not be used for any purpose other than to identify prospective properties visitor may be interested in purchasing. Any information relating to a property referenced on this web site comes from the Internet Data Exchange (“IDX”) program of CSMAR. This web site may reference real estate listing(s) held by a brokerage firm other than the broker and/or agent who owns this web site. Any information relating to a property, regardless of source, including but not limited to square footages and lot sizes, is deemed reliable.




Description