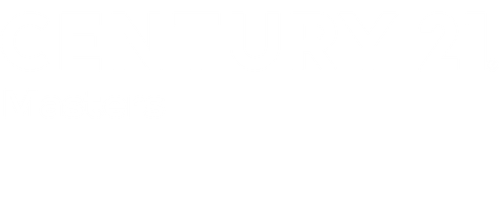


Listing Courtesy of: San Francisco Association Of Realtors / Century 21 Masters / Raymond Lau
1028 55 Street Oakland, CA 94608
Active (69 Days)
$1,270,000
MLS #:
425055333
425055333
Lot Size
3,003 SQFT
3,003 SQFT
Type
Single-Family Home
Single-Family Home
Year Built
1993
1993
Style
Contemporary
Contemporary
County
Alameda County
Alameda County
Listed By
Raymond Lau, DRE #01185125 CA, Century 21 Masters
Source
San Francisco Association Of Realtors
Last checked Sep 22 2025 at 12:55 PM GMT+0000
San Francisco Association Of Realtors
Last checked Sep 22 2025 at 12:55 PM GMT+0000
Bathroom Details
- Full Bathrooms: 4
Interior Features
- Dishwasher
- Laundry: Inside Room
- Free-Standing Refrigerator
- Laundry: Ground Floor
- Gas Water Heater
- Disposal
- Free-Standing Gas Range
- Windows: Double Pane Windows
- Washer/Dryer Stacked
- Range Hood
- Windows: Screens
Kitchen
- Breakfast Area
- Pantry Closet
Property Features
- Fireplace: 0
- Foundation: Slab
Heating and Cooling
- Central
- Natural Gas
Flooring
- Bamboo
- Tile
- Laminate
Utility Information
- Utilities: Cable Available, Internet Available, Natural Gas Connected, Public, Electricity Available
- Sewer: Public Sewer
Garage
- Attached Garage
Parking
- Attached
- Total: 4
- Side by Side
- Inside Entrance
- Driveway
- Garage Door Opener
- Garage Faces Front
- On Site (Single Family Only)
- Uncovered Parking Spaces 2+
Stories
- 2
Living Area
- 2,064 sqft
Location
Estimated Monthly Mortgage Payment
*Based on Fixed Interest Rate withe a 30 year term, principal and interest only
Listing price
Down payment
%
Interest rate
%Mortgage calculator estimates are provided by C21 Masters and are intended for information use only. Your payments may be higher or lower and all loans are subject to credit approval.
Disclaimer: Listings on this page identified as belonging to another listing firm are based upon data obtained from SFAR MLS, which data is copyrighted by the San Francisco Association of REALTORS®, but is not warranted. Data Last Updated 9/22/25 05:55.





Description