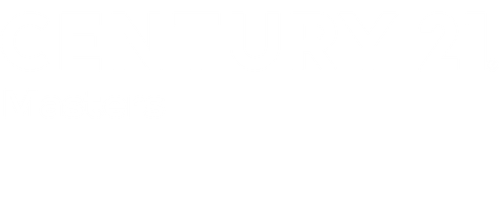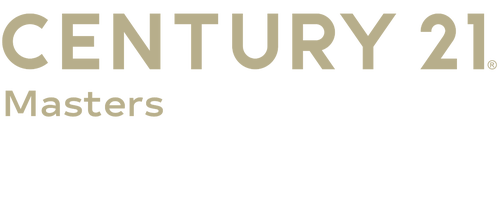


Listing Courtesy of: CRMLS / Century 21 Masters / Maggie Khoury - Contact: 909-919-0788
379 Monte Vista Avenue A Costa Mesa, CA 92627
Active (21 Days)
$6,900
Description
MLS #:
CV25193773
CV25193773
Lot Size
3,763 SQFT
3,763 SQFT
Type
Rental
Rental
Year Built
1990
1990
Views
Neighborhood, Back Bay, Mountain(s)
Neighborhood, Back Bay, Mountain(s)
School District
Newport Mesa Unified
Newport Mesa Unified
County
Orange County
Orange County
Listed By
Maggie Khoury, DRE #01474610 CA, Century 21 Masters, Contact: 909-919-0788
Source
CRMLS
Last checked Sep 22 2025 at 7:06 AM GMT+0000
CRMLS
Last checked Sep 22 2025 at 7:06 AM GMT+0000
Bathroom Details
- Full Bathrooms: 2
- Half Bathroom: 1
Interior Features
- All Bedrooms Up
- Laundry: Inside
- Balcony
- Laundry: Upper Level
- Dishwasher
- Laundry: Laundry Room
- Gas Cooktop
- Gas Oven
Property Features
- Fireplace: Living Room
Heating and Cooling
- Central
- Central Air
Flooring
- Wood
- Tile
Utility Information
- Utilities: Water Connected, Sewer Connected, Water Source: Public
- Sewer: Public Sewer
Parking
- Garage
- Direct Access
Stories
- 2
Living Area
- 1,450 sqft
Additional Information: Masters | 909-919-0788
Location
Disclaimer: Based on information from California Regional Multiple Listing Service, Inc. as of 2/22/23 10:28 and /or other sources. Display of MLS data is deemed reliable but is not guaranteed accurate by the MLS. The Broker/Agent providing the information contained herein may or may not have been the Listing and/or Selling Agent. The information being provided by Conejo Simi Moorpark Association of REALTORS® (“CSMAR”) is for the visitor's personal, non-commercial use and may not be used for any purpose other than to identify prospective properties visitor may be interested in purchasing. Any information relating to a property referenced on this web site comes from the Internet Data Exchange (“IDX”) program of CSMAR. This web site may reference real estate listing(s) held by a brokerage firm other than the broker and/or agent who owns this web site. Any information relating to a property, regardless of source, including but not limited to square footages and lot sizes, is deemed reliable.




Take advantage of the home’s exceptional location with view of the scenic Back Bay Natural Preserve. With miles of trails for walking, biking, it’s an ideal way to connect with nature and soak in the beauty of the area. Perfectly situated just minutes from Newport Beach, South Coast Plaza, Fashion Island, fine dining, top-rated schools, this home offers unparalleled access to the best of Southern California. Don’t miss the chance to experience the ultimate blend of luxury, convenience, and coastal charm in this exceptional East Side Costa Mesa property.