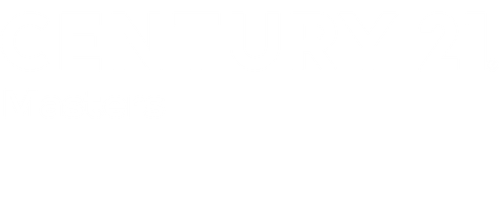Listing Courtesy of: CRMLS / Century 21 Masters / Ronda OBrien - Contact: 805-801-4576
9179 Pato Lane 240 Atascadero, CA 93422
Active (4 Days)
MLS #:
NS25158035
Lot Size
3,450 SQFT
Type
Townhouse
Year Built
2013
Views
Neighborhood
School District
Atascadero Unified
County
San Luis Obispo County
Community
Atsoutheast(40)
Listed By
Ronda OBrien, DRE #01956978 CA, Century 21 Masters, Contact: 805-801-4576
Source
CRMLS
Last checked Jul 25 2025 at 11:52 PM GMT+0000
Bathroom Details
- Full Bathrooms: 2
- Half Bathroom: 1
Interior Features
- All Bedrooms Up
- Breakfast Area
- Granite Counters
- High Ceilings
- Walk-In Closet(s)
- Laundry: Laundry Room
- Dishwasher
- Disposal
- Gas Range
- Microwave
- Range Hood
- Refrigerator
- Windows: Blinds
- Windows: Double Pane Windows
- Windows: Screens
Lot Information
- Landscaped
- Lawn
- Sprinklers In Front
- Trees
Homeowners Association Information
Utility Information
- Utilities: Electricity Connected, Natural Gas Connected, Sewer Connected, Water Connected, Water Source: Public
- Sewer: Public Sewer
Parking
- Door-Multi
- Garage
- Garage Door Opener
- Garage Faces Side
Additional Information: Masters | 805-801-4576
Estimated Monthly Mortgage Payment
*Based on Fixed Interest Rate withe a 30 year term, principal and interest only
Mortgage calculator estimates are provided by C21 Masters and are intended for information use only. Your payments may be higher or lower and all loans are subject to credit approval.
Disclaimer: Based on information from California Regional Multiple Listing Service, Inc. as of 2/22/23 10:28 and /or other sources. Display of MLS data is deemed reliable but is not guaranteed accurate by the MLS. The Broker/Agent providing the information contained herein may or may not have been the Listing and/or Selling Agent. The information being provided by Conejo Simi Moorpark Association of REALTORS® (“CSMAR”) is for the visitor's personal, non-commercial use and may not be used for any purpose other than to identify prospective properties visitor may be interested in purchasing. Any information relating to a property referenced on this web site comes from the Internet Data Exchange (“IDX”) program of CSMAR. This web site may reference real estate listing(s) held by a brokerage firm other than the broker and/or agent who owns this web site. Any information relating to a property, regardless of source, including but not limited to square footages and lot sizes, is deemed reliable.






